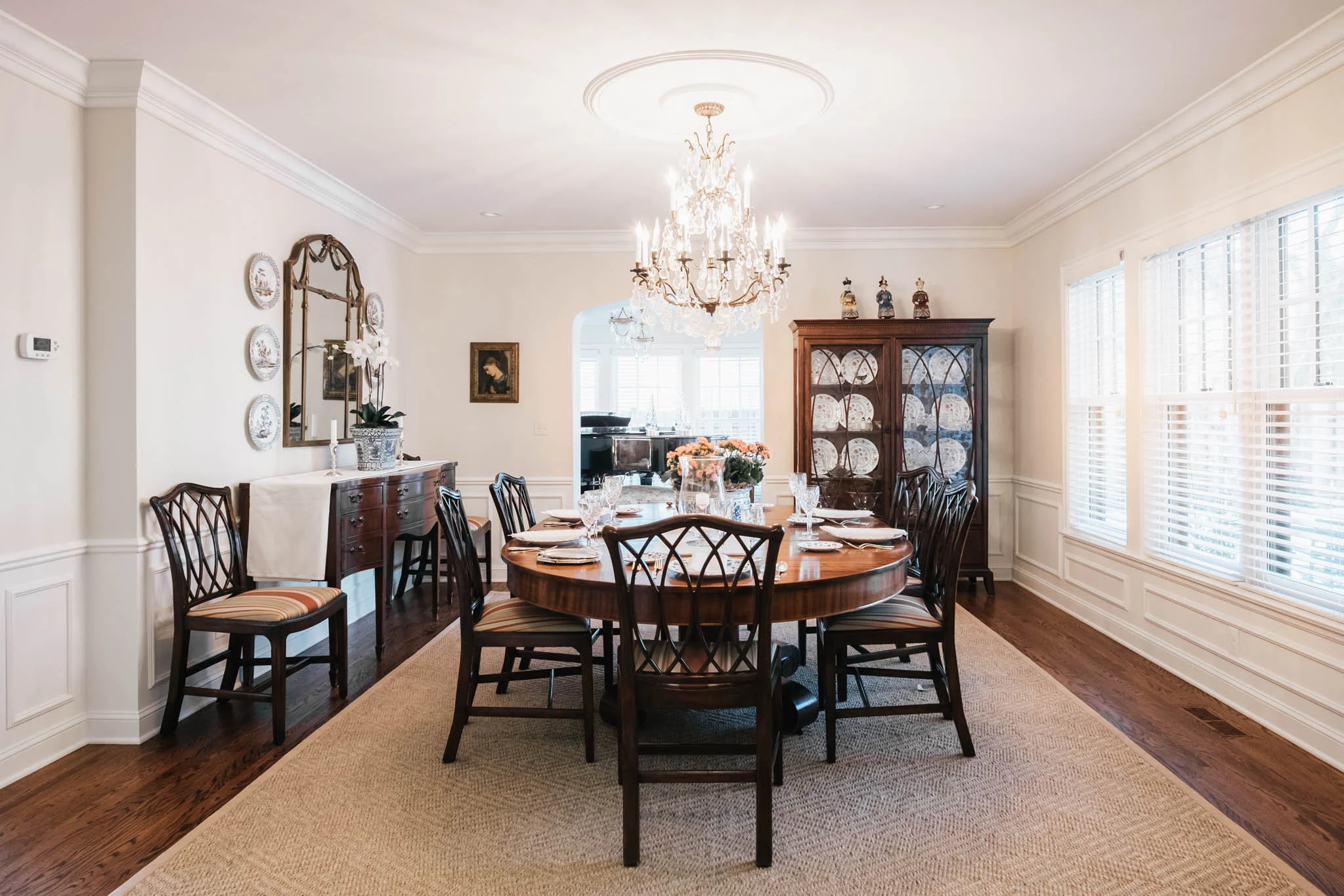French Provincial Remodel/Addition
















At my previous job, I was a designer at Choice Wood Company Design/Build out of Saint Louis Park, MN. One of the major projects while I was there was a large remodel of a Edina Country Club Home. I came on board while it was in design development and I saw the project through most of construction, before switching firms. Joy, the lead architect, invited me back to photograph the recently complete house.
It was a 3 level back of house renovation/addition on a 1930s brick French Provincial. The clients loved the historic charm, but wanted to open up the floor plan and add more space. We tore down a not so nice previous addition of a family room that extended off of the back. The original brick is no longer manufactured, brick from demolition was salvaged and reused on the new addition. I didn't envy the guys tasked with chipping mortar off the bricks while trying not to break them.
We added a guest suite and exercise room in a new basement expansion, as well as refinishing a basement family room with dark sage beadboard and built in book shelves. There is a new kitchen, eating nook, and family room on the main level, with the new master suite above on the second floor. We also bumped out a wall out for a large formal dining room and punched an arched opening into the living room to connect it to the sunroom. The addition created an "L" shape, wrapping the beautifully private back yard with lots of windows. My favorite space is the library which was built out with gorgeous cabinetry, shelving, millwork, and new fireplace. New floors on the main level, a new mudroom, and new garage round out the extent of the project.
Note: The house was not staged! What you see are all of the clients personal furniture and decor. I love how the architecture and interiors work seamlessly with their style and stuff. Looking forward to photographing the exterior this summer when the landscaping grows in!



